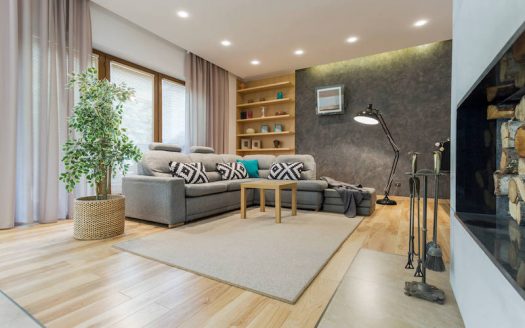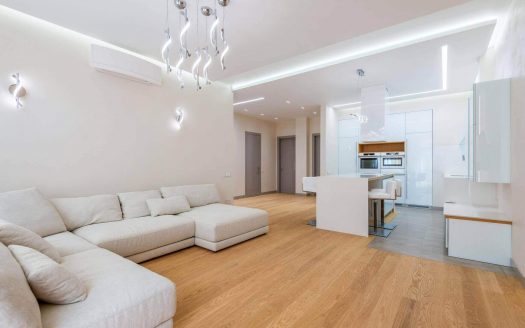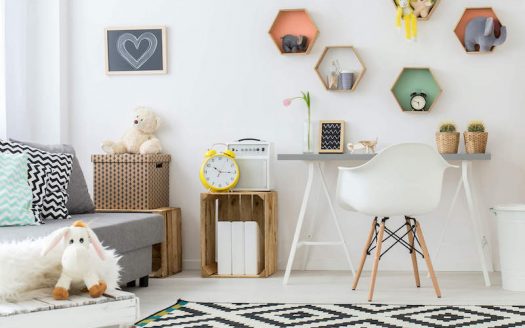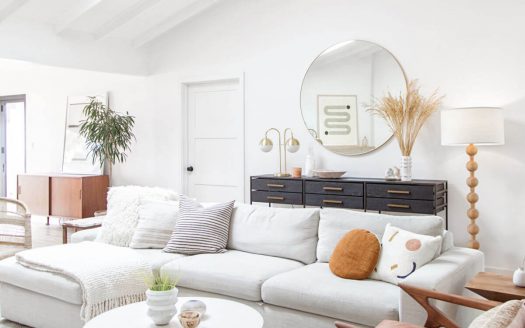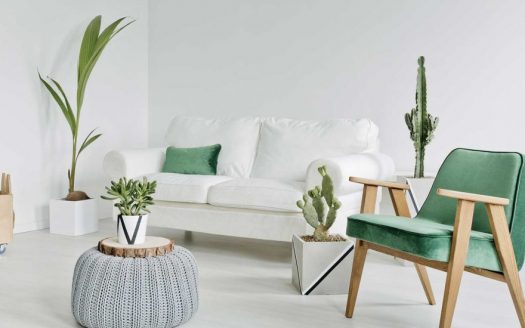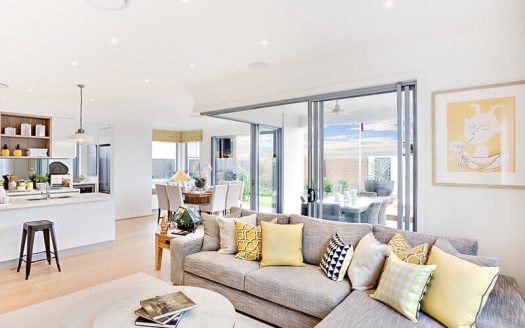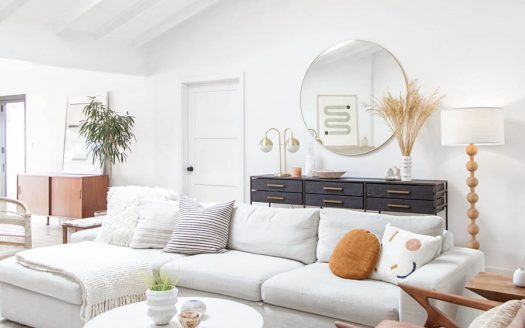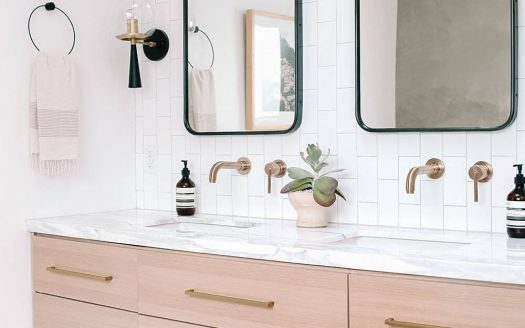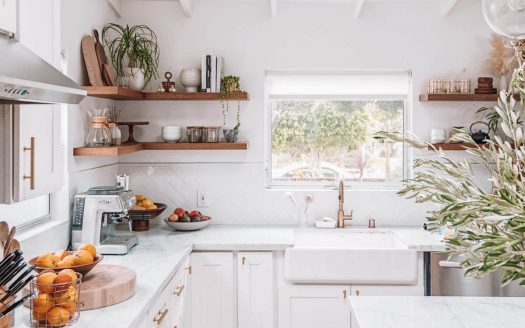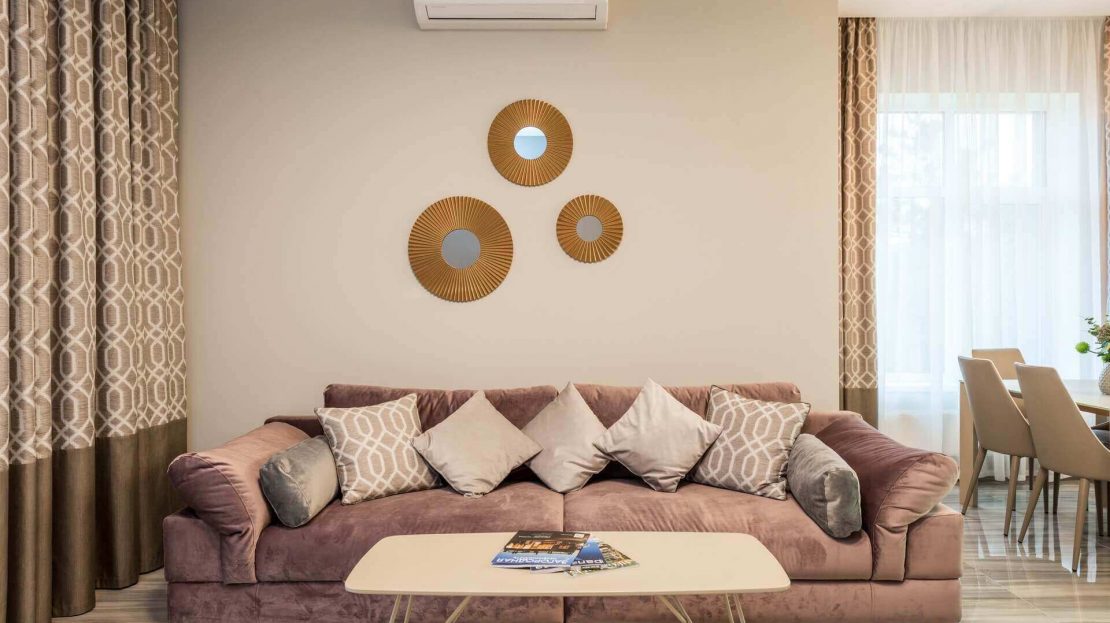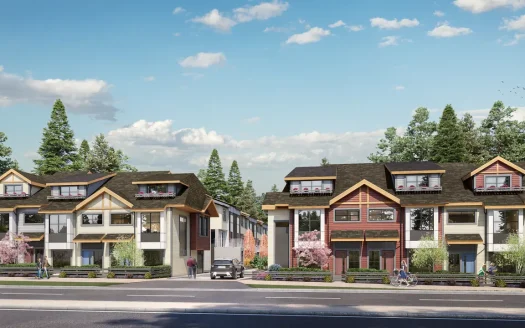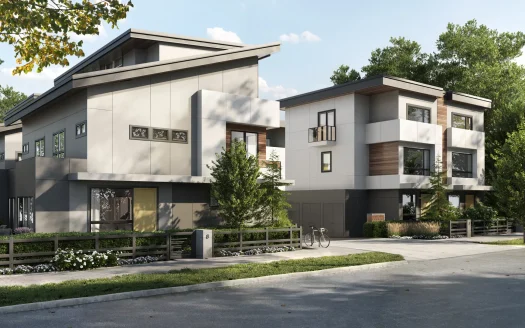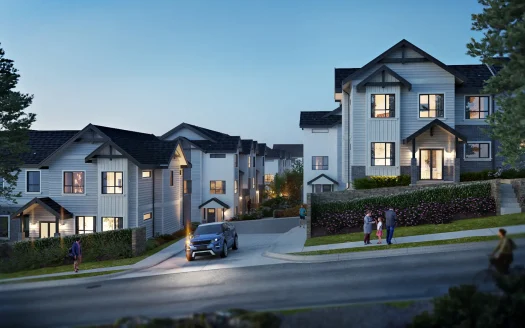Description
Property Page Template
Facebook
Twitter
Pinterest
WhatsApp
Email
Share
Favorite
Print
Overview
- Updated On:
- August 1, 2022
- Bedrooms
- Bathrooms
- Size
Description
Property Page Template
Facebook
Twitter
Pinterest
WhatsApp
Email
Share
Favorite
Print
Overview
- Updated On:
- August 1, 2022
- Bedrooms
- Bathrooms
- Size
Description
Property Page Template
Facebook
Twitter
Pinterest
WhatsApp
Email
Share
Favorite
Print
See all 251 photos
Overview
- Updated On:
- October 18, 2021
- Bedrooms
- Bathrooms
- Size
Description
Property Page Template
Facebook
Twitter
Pinterest
WhatsApp
Email
Share
Favorite
Print
See all 251 photos
Overview
- Updated On:
- October 18, 2021
- Bedrooms
- Bathrooms
- Size
Description
Property Page Template
Facebook
Twitter
Pinterest
WhatsApp
Email
Share
Favorite
Print
See all 251 photos
Overview
- Updated On:
- October 18, 2021
- Bedrooms
- Bathrooms
- Size
Description
Property Page Template
Facebook
Twitter
Pinterest
WhatsApp
Email
Share
Favorite
Print
See all 251 photos
Overview
- Updated On:
- October 18, 2021
- Bedrooms
- Bathrooms
- Size
Description
Property Page Template
Facebook
Twitter
Pinterest
WhatsApp
Email
Share
Favorite
Print
See all 251 photos
Overview
- Updated On:
- October 18, 2021
- Bedrooms
- Bathrooms
- Size
Description
Property Page Template
Facebook
Twitter
Pinterest
WhatsApp
Email
Share
Favorite
Print
See all 251 photos
Overview
- Updated On:
- October 18, 2021
- Bedrooms
- Bathrooms
- Size
Description
Property Page Template
Facebook
Twitter
Pinterest
WhatsApp
Email
Share
Favorite
Print
See all 251 photos
Overview
- Updated On:
- October 18, 2021
- Bedrooms
- Bathrooms
- Size
Description
Property Page Template
Facebook
Twitter
Pinterest
WhatsApp
Email
Share
Favorite
Print
See all 251 photos
Overview
- Updated On:
- October 18, 2021
- Bedrooms
- Bathrooms
- Size
Description
Property Page Template
Facebook
Twitter
Pinterest
WhatsApp
Email
Share
Favorite
Print
See all 251 photos
Overview
- Updated On:
- October 18, 2021
- Dormitorios
- Bathrooms
- Size
Description
Property Page Template
Facebook
Twitter
Pinterest
WhatsApp
Email
Share
Favorite
Print
See all 251 photos
Overview
- Updated On:
- October 18, 2021
- Dormitorios
- Bathrooms
- Size
Description
Property Page Template
Facebook
Twitter
Pinterest
WhatsApp
Email
Share
Favorite
Print
See all 251 photos
Overview
- Updated On:
- October 18, 2021
- Dormitorios
- Bathrooms
- Size
Description
Property Page Template
Facebook
Twitter
Pinterest
WhatsApp
Email
Share
Favorite
Print
See all 251 photos
Overview
- Updated On:
- October 18, 2021
- Dormitorios
- Bathrooms
- Size
Description
Property Page Template
Facebook
Twitter
Pinterest
WhatsApp
Email
Share
Favorite
Print
Overview
- Updated On:
- October 18, 2021
- Dormitorios
- Bathrooms
- Size
Description
Property Page Template
Facebook
Twitter
Pinterest
WhatsApp
Email
Share
Favorite
Print
Overview
- Updated On:
- October 18, 2021
- Dormitorios
- Bathrooms
- Size
Description
Property Page Template
Facebook
Twitter
Pinterest
WhatsApp
Email
Share
Favorite
Print
Overview
- Updated On:
- October 18, 2021
- Dormitorios
- Bathrooms
- Size
Description
Property Page Template
Facebook
Twitter
Pinterest
WhatsApp
Email
Share
Favorite
Print
Overview
- Updated On:
- October 18, 2021
- Dormitorios
- Bathrooms
- Size
Description
Property Address
Property Details
Property Id : 19338
Amenities and Features
Map
Floor Plans
Video
Similar Listings
6
South Beach, Tampa
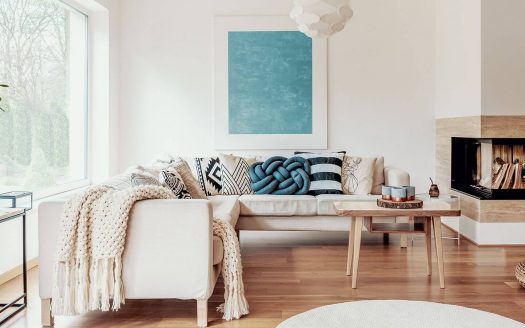
RentalsActive
Boutique Space Greenville
$ 800 / month
Downtown Frederick hot spot. Top location for local entertainment. All fixtures are includ [more]
Downtown Frederick hot spot. Top location for local entertainment. All fixtures are included. Liquor license can be [more]
2
4
500 ft2details
Michaela Roja
8
South Beach, Orlando
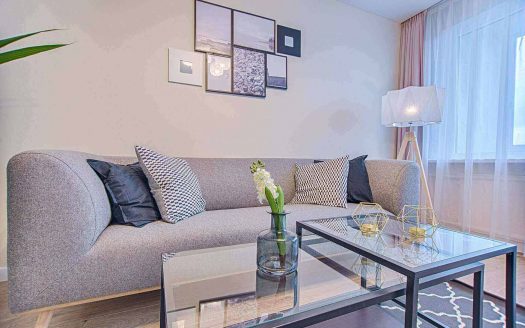
Saleshot offer
Restaurant & Bar Hudson
$ 1,500,000
Downtown Frederick hot spot. Top location for local entertainment. All fixtures are includ [more]
Downtown Frederick hot spot. Top location for local entertainment. All fixtures are included. Liquor license can be [more]
2
2
700 ft2details
Maria Barlow
8
Brickwell, Jacksonville
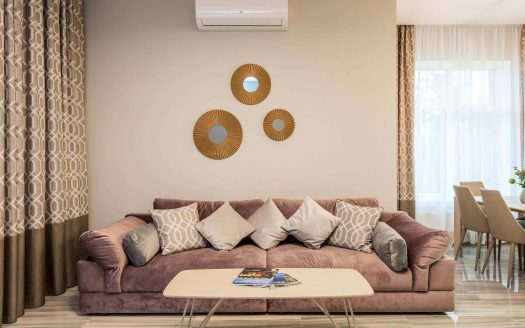
Rentals
Office Space Central Ave
$ 1,600 / month
Former high end beach home converted to Class “A” office space. 2519 sq ft complete with t [more]
Former high end beach home converted to Class “A” office space. 2519 sq ft complete with three and 1/2 baths. Large [more]
3
2
150 ft2details
Janet Richmond
Property Address
Address: 7973 Austin RdCity: JacksonvilleArea: BrickwellState/County: FloridaZip: 32244Country: United States Open In Google Maps
Property Details
Property Id : 150Price: $ 1,600 / monthProperty Size: 150 ft2Property Lot Size: 400 ft2Rooms: 10Bedrooms: 3Bathrooms: 2Energy index: 100 kWh/m²aEnergy class: BCustom ID: 1547Year Built: 200Garages: 2Garage Size: 2 carsAvailable from: 2021-11-13Basement: cementExternal Construction: NoRoofing: NoStructure Type: BrickFloors No: 2
Amenities and Features
Interior DetailsEquipped KitchenLaundryMedia RoomOutdoor Details
Back yard
Basketball courtGarage Attached
PoolUtilitiesCentral AirElectricityHeatingNatural GasVentilationWaterOther FeaturesChair AccessibleElevatorFireplaceSmoke detectorsWasher and dryerWiFi
Map
Janet Richmond
selling agent(305) 555-4555(305) 555-4555janet@website.netjanet.wpwebsite.net
Call
WhatsApp
Specialties & Service Areas
Contact Me
Schedule a showing?
You can reply to private messages from “Inbox” page in your user account.
Floor Plans
Floor Plan A
size: 200 ft2
rooms: 3
baths: 5
price: $ 1,500

Inside this enchanting home, the great room enjoys a fireplace and views of the rear patio. The secluded master suite at the front of the home delights in tons of natural light, a splendid bath, a sitting room with a fireplace, and a private lanai. Three upper-level bedrooms share an optional bonus room, perfect for a home gym, playroom, or studio. Click the home to see the layout!
Floor Plan B
size: 300 ft2
rooms: 3
baths: 5
price: $ 1,400

Living Spaces are more easily interpreted. All-In-Ones color floor plan option clearly defines your listing’s living spaces, making them obvious and clearly visible to your potential buyers/clients. Add extra value to your services. Color floor-plans show that you care about selling your client’s listing; they add a premium, high value look to any listing and can be used in your brochures, email and websites.

Floor Plan A
Inside this enchanting home, the great room enjoys a fireplace and views of the rear patio. The secluded master suite at the front of the home delights in tons of natural light, a splendid bath, a sitting room with a fireplace, and a private lanai. Three upper-level bedrooms share an optional bonus room, perfect for a home gym, playroom, or studio. Click the home to see the layout!
size: 200 ft2
rooms: 3
baths: 5
price: $ 1,500

Floor Plan B
Living Spaces are more easily interpreted. All-In-Ones color floor plan option clearly defines your listing’s living spaces, making them obvious and clearly visible to your potential buyers/clients. Add extra value to your services. Color floor-plans show that you care about selling your client’s listing; they add a premium, high value look to any listing and can be used in your brochures, email and websites.
size: 300 ft2
rooms: 3
baths: 5
price: $ 1,400
Video
Property Address
Property Details
Property Id : 19338
Amenities and Features
Map
Floor Plans
Video
Similar Listings

RentalsActive
$ 800 / month
2 Beds4 Baths 500 ft2
1801-1899 W Morrison Ave, Tampa
Agent: Michaela Roja
details

Saleshot offer
$ 1,500,000
2 Beds2 Baths 700 ft2
Church Street, Thornton Park, Orlando
Agent: Maria Barlow
details

Rentals
$ 1,600 / month
3 Beds2 Baths 150 ft2
7973 Austin Rd, Jacksonville
Agent: Janet Richmond
details
Property Address
Address: 7973 Austin RdCity: JacksonvilleArea: BrickwellState/County: FloridaZip: 32244Country: United States Open In Google Maps
Property Details
Property Id : 150Price: $ 1,600 / monthProperty Size: 150 ft2Property Lot Size: 400 ft2Rooms: 10Bedrooms: 3Bathrooms: 2Energy index: 100 kWh/m²aEnergy class: BCustom ID: 1547Year Built: 200Garages: 2Garage Size: 2 carsAvailable from: 2021-11-13Basement: cementExternal Construction: NoRoofing: NoStructure Type: BrickFloors No: 2
Amenities and Features
Interior DetailsEquipped KitchenLaundryMedia RoomOutdoor Details
Back yard
Basketball courtGarage Attached
PoolUtilitiesCentral AirElectricityHeatingNatural GasVentilationWaterOther FeaturesChair AccessibleElevatorFireplaceSmoke detectorsWasher and dryerWiFi
Map
Janet Richmond
selling agent(305) 555-4555(305) 555-4555janet@website.netjanet.wpwebsite.net
Call
WhatsApp
Specialties & Service Areas
Contact Me
Schedule a showing?
You can reply to private messages from "Inbox" page in your user account.
Floor Plans
Floor Plan A
size: 200 ft2
rooms: 3
baths: 5
price: $ 1,500

Inside this enchanting home, the great room enjoys a fireplace and views of the rear patio. The secluded master suite at the front of the home delights in tons of natural light, a splendid bath, a sitting room with a fireplace, and a private lanai. Three upper-level bedrooms share an optional bonus room, perfect for a home gym, playroom, or studio. Click the home to see the layout!
Floor Plan B
size: 300 ft2
rooms: 3
baths: 5
price: $ 1,400

Living Spaces are more easily interpreted. All-In-Ones color floor plan option clearly defines your listing’s living spaces, making them obvious and clearly visible to your potential buyers/clients. Add extra value to your services. Color floor-plans show that you care about selling your client’s listing; they add a premium, high value look to any listing and can be used in your brochures, email and websites.

Floor Plan A
Inside this enchanting home, the great room enjoys a fireplace and views of the rear patio. The secluded master suite at the front of the home delights in tons of natural light, a splendid bath, a sitting room with a fireplace, and a private lanai. Three upper-level bedrooms share an optional bonus room, perfect for a home gym, playroom, or studio. Click the home to see the layout!
size: 200 ft2
rooms: 3
baths: 5
price: $ 1,500

Floor Plan B
Living Spaces are more easily interpreted. All-In-Ones color floor plan option clearly defines your listing’s living spaces, making them obvious and clearly visible to your potential buyers/clients. Add extra value to your services. Color floor-plans show that you care about selling your client’s listing; they add a premium, high value look to any listing and can be used in your brochures, email and websites.
size: 300 ft2
rooms: 3
baths: 5
price: $ 1,400
Video
DocumentsEnergetic-Certificate-PDF6Another-PDF-Sample11-6Energetic-Certificate-PDF6Another-PDF-Sample11-6Energetic-Certificate-PDF6Another-PDF-Sample11-6Energetic-Certificate-PDF6Another-PDF-Sample11-6Energetic-Certificate-PDF6Another-PDF-Sample11-6Energetic-Certificate-PDF6Another-PDF-Sample11-6Energetic-Certificate-PDF6Another-PDF-Sample11-6Energetic-Certificate-PDF6Another-PDF-Sample11-6Energetic-Certificate-PDF6Another-PDF-Sample11-6
Property Address
Property Details
Property Id :
Amenities and Features
Map
Floor Plans
Video
Similar Listings
6
South Beach, Tampa

RentalsActive
Boutique Space Greenville
$ 800 / month
Downtown Frederick hot spot. Top location for local entertainment. All fixtures are includ [more]
Downtown Frederick hot spot. Top location for local entertainment. All fixtures are included. Liquor license can be [more]
2
4
500 ft2details
Michaela Roja
8
South Beach, Miami

Saleshot offer
Apartment with Ocean View
$ 1,500,000
Downtown Frederick hot spot. Top location for local entertainment. All fixtures are includ [more]
Downtown Frederick hot spot. Top location for local entertainment. All fixtures are included. Liquor license can be [more]
2
2
700 ft2details
Maria Barlow
8
Brickwell, Jacksonville

Rentals
Office Space Central Ave
$ 1,600 / month
Former high end beach home converted to Class “A” office space. 2519 sq ft complete with t [more]
Former high end beach home converted to Class “A” office space. 2519 sq ft complete with three and 1/2 baths. Large [more]
3
2
150 ft2details
Janet Richmond
DocumentsEnergetic-Certificate-PDF6Another-PDF-Sample11-6Energetic-Certificate-PDF6Another-PDF-Sample11-6Energetic-Certificate-PDF6Another-PDF-Sample11-6Energetic-Certificate-PDF6Another-PDF-Sample11-6Energetic-Certificate-PDF6Another-PDF-Sample11-6Energetic-Certificate-PDF6Another-PDF-Sample11-6Energetic-Certificate-PDF6Another-PDF-Sample11-6Energetic-Certificate-PDF6Another-PDF-Sample11-6Energetic-Certificate-PDF6Another-PDF-Sample11-6
Property Address
Address: 7973 Austin RdCity: JacksonvilleArea: BrickwellState/County: FloridaZip: 32244Country: United States Open In Google Maps
Property Details
Property Id : Price: $ 1,600 / monthProperty Size: 150 ft2Property Lot Size: 400 ft2Rooms: 10Bedrooms: 3Bathrooms: 2Energy index: 100 kWh/m²aEnergy class: BCustom ID: 1547Year Built: 200Garages: 2Garage Size: 2 carsAvailable from: 2021-11-13Basement: cementExternal Construction: NoRoofing: NoStructure Type: BrickFloors No: 2
Amenities and Features
Interior DetailsEquipped KitchenLaundryMedia RoomOutdoor Details
Back yard
Basketball courtGarage Attached
PoolUtilitiesCentral AirElectricityHeatingNatural GasVentilationWaterOther FeaturesChair AccessibleElevatorFireplaceSmoke detectorsWasher and dryerWiFi
Map
Janet Richmond
selling agent(305) 555-4555(305) 555-4555janet@website.netjanet.wpwebsite.net
Call
WhatsApp
Specialties & Service Areas
Contact Me
Schedule a showing?
You can reply to private messages from "Inbox" page in your user account.
Floor Plans
Floor Plan A
size: 200 ft2
rooms: 3
baths: 5
price: $ 1,500

Inside this enchanting home, the great room enjoys a fireplace and views of the rear patio. The secluded master suite at the front of the home delights in tons of natural light, a splendid bath, a sitting room with a fireplace, and a private lanai. Three upper-level bedrooms share an optional bonus room, perfect for a home gym, playroom, or studio. Click the home to see the layout!
Floor Plan B
size: 300 ft2
rooms: 3
baths: 5
price: $ 1,400

Living Spaces are more easily interpreted. All-In-Ones color floor plan option clearly defines your listing’s living spaces, making them obvious and clearly visible to your potential buyers/clients. Add extra value to your services. Color floor-plans show that you care about selling your client’s listing; they add a premium, high value look to any listing and can be used in your brochures, email and websites.

Floor Plan A
Inside this enchanting home, the great room enjoys a fireplace and views of the rear patio. The secluded master suite at the front of the home delights in tons of natural light, a splendid bath, a sitting room with a fireplace, and a private lanai. Three upper-level bedrooms share an optional bonus room, perfect for a home gym, playroom, or studio. Click the home to see the layout!
size: 200 ft2
rooms: 3
baths: 5
price: $ 1,500

Floor Plan B
Living Spaces are more easily interpreted. All-In-Ones color floor plan option clearly defines your listing’s living spaces, making them obvious and clearly visible to your potential buyers/clients. Add extra value to your services. Color floor-plans show that you care about selling your client’s listing; they add a premium, high value look to any listing and can be used in your brochures, email and websites.
size: 300 ft2
rooms: 3
baths: 5
price: $ 1,400
Video
Similar Listings
8
Brickwell, Jacksonville

Rentals
Office Space Central Ave
$ 1,600 / month
Former high end beach home converted to Class “A” office space. 2519 sq ft complete with t [more]
Former high end beach home converted to Class “A” office space. 2519 sq ft complete with three and 1/2 baths. Large [more]
3
2
150 ft2details
Janet Richmond
DocumentsEnergetic-Certificate-PDF6Another-PDF-Sample11-6Energetic-Certificate-PDF6Another-PDF-Sample11-6Energetic-Certificate-PDF6Another-PDF-Sample11-6Energetic-Certificate-PDF6Another-PDF-Sample11-6Energetic-Certificate-PDF6Another-PDF-Sample11-6Energetic-Certificate-PDF6Another-PDF-Sample11-6Energetic-Certificate-PDF6Another-PDF-Sample11-6Energetic-Certificate-PDF6Another-PDF-Sample11-6Energetic-Certificate-PDF6Another-PDF-Sample11-6
Property Address
Property Details
Property Id :
Amenities and Features
Map
Floor Plans
Video
Similar Listings
6
South Beach, Tampa

RentalsActive
Boutique Space Greenville
$ 800 / month
Downtown Frederick hot spot. Top location for local entertainment. All fixtures are includ [more]
Downtown Frederick hot spot. Top location for local entertainment. All fixtures are included. Liquor license can be [more]
2
4
500 ft2details
Michaela Roja
8
South Beach, Miami

Saleshot offer
Apartment with Ocean View
$ 1,500,000
Downtown Frederick hot spot. Top location for local entertainment. All fixtures are includ [more]
Downtown Frederick hot spot. Top location for local entertainment. All fixtures are included. Liquor license can be [more]
2
2
700 ft2details
Maria Barlow
8
Brickwell, Jacksonville

Rentals
Office Space Central Ave
$ 1,600 / month
Former high end beach home converted to Class “A” office space. 2519 sq ft complete with t [more]
Former high end beach home converted to Class “A” office space. 2519 sq ft complete with three and 1/2 baths. Large [more]
3
2
150 ft2details
Janet Richmond
DocumentsEnergetic-Certificate-PDF6Another-PDF-Sample11-6Energetic-Certificate-PDF6Another-PDF-Sample11-6Energetic-Certificate-PDF6Another-PDF-Sample11-6Energetic-Certificate-PDF6Another-PDF-Sample11-6Energetic-Certificate-PDF6Another-PDF-Sample11-6Energetic-Certificate-PDF6Another-PDF-Sample11-6Energetic-Certificate-PDF6Another-PDF-Sample11-6Energetic-Certificate-PDF6Another-PDF-Sample11-6Energetic-Certificate-PDF6Another-PDF-Sample11-6
Property Address
Address: 7973 Austin RdCity: JacksonvilleArea: BrickwellState/County: FloridaZip: 32244Country: United States Open In Google Maps
Property Details
Property Id : Price: $ 1,600 / monthProperty Size: 150 ft2Property Lot Size: 400 ft2Rooms: 10Bedrooms: 3Bathrooms: 2Energy index: 100 kWh/m²aEnergy class: BCustom ID: 1547Year Built: 200Garages: 2Garage Size: 2 carsAvailable from: 2021-11-13Basement: cementExternal Construction: NoRoofing: NoStructure Type: BrickFloors No: 2
Amenities and Features
Interior DetailsEquipped KitchenLaundryMedia RoomOutdoor Details
Back yard
Basketball courtGarage Attached
PoolUtilitiesCentral AirElectricityHeatingNatural GasVentilationWaterOther FeaturesChair AccessibleElevatorFireplaceSmoke detectorsWasher and dryerWiFi
Map
Janet Richmond
selling agent(305) 555-4555(305) 555-4555janet@website.netjanet.wpwebsite.net
Call
WhatsApp
Specialties & Service Areas
Contact Me
Schedule a showing?
You can reply to private messages from "Inbox" page in your user account.
Floor Plans
Floor Plan A
size: 200 ft2
rooms: 3
baths: 5
price: $ 1,500

Inside this enchanting home, the great room enjoys a fireplace and views of the rear patio. The secluded master suite at the front of the home delights in tons of natural light, a splendid bath, a sitting room with a fireplace, and a private lanai. Three upper-level bedrooms share an optional bonus room, perfect for a home gym, playroom, or studio. Click the home to see the layout!
Floor Plan B
size: 300 ft2
rooms: 3
baths: 5
price: $ 1,400

Living Spaces are more easily interpreted. All-In-Ones color floor plan option clearly defines your listing’s living spaces, making them obvious and clearly visible to your potential buyers/clients. Add extra value to your services. Color floor-plans show that you care about selling your client’s listing; they add a premium, high value look to any listing and can be used in your brochures, email and websites.

Floor Plan A
Inside this enchanting home, the great room enjoys a fireplace and views of the rear patio. The secluded master suite at the front of the home delights in tons of natural light, a splendid bath, a sitting room with a fireplace, and a private lanai. Three upper-level bedrooms share an optional bonus room, perfect for a home gym, playroom, or studio. Click the home to see the layout!
size: 200 ft2
rooms: 3
baths: 5
price: $ 1,500

Floor Plan B
Living Spaces are more easily interpreted. All-In-Ones color floor plan option clearly defines your listing’s living spaces, making them obvious and clearly visible to your potential buyers/clients. Add extra value to your services. Color floor-plans show that you care about selling your client’s listing; they add a premium, high value look to any listing and can be used in your brochures, email and websites.
size: 300 ft2
rooms: 3
baths: 5
price: $ 1,400
Video
Similar Listings
8
Brickwell, Jacksonville

Rentals
Office Space Central Ave
$ 1,600 / month
Former high end beach home converted to Class “A” office space. 2519 sq ft complete with t [more]
Former high end beach home converted to Class “A” office space. 2519 sq ft complete with three and 1/2 baths. Large [more]
3
2
150 ft2details
Janet Richmond
DocumentsEnergetic-Certificate-PDF6Another-PDF-Sample11-6Energetic-Certificate-PDF6Another-PDF-Sample11-6Energetic-Certificate-PDF6Another-PDF-Sample11-6Energetic-Certificate-PDF6Another-PDF-Sample11-6Energetic-Certificate-PDF6Another-PDF-Sample11-6Energetic-Certificate-PDF6Another-PDF-Sample11-6Energetic-Certificate-PDF6Another-PDF-Sample11-6Energetic-Certificate-PDF6Another-PDF-Sample11-6Energetic-Certificate-PDF6Another-PDF-Sample11-6
Property Address
Property Details
Property Id :
Amenities and Features
Map
Floor Plans
Video
Similar Listings
6
South Beach, Tampa

RentalsActive
Boutique Space Greenville
$ 800 / month
Downtown Frederick hot spot. Top location for local entertainment. All fixtures are includ [more]
Downtown Frederick hot spot. Top location for local entertainment. All fixtures are included. Liquor license can be [more]
2
4
500 ft2details
Michaela Roja
8
South Beach, Miami

Saleshot offer
Apartment with Ocean View
$ 1,500,000
Downtown Frederick hot spot. Top location for local entertainment. All fixtures are includ [more]
Downtown Frederick hot spot. Top location for local entertainment. All fixtures are included. Liquor license can be [more]
2
2
700 ft2details
Maria Barlow
8
Brickwell, Jacksonville

Rentals
Office Space Central Ave
$ 1,600 / month
Former high end beach home converted to Class “A” office space. 2519 sq ft complete with t [more]
Former high end beach home converted to Class “A” office space. 2519 sq ft complete with three and 1/2 baths. Large [more]
3
2
150 ft2details
Janet Richmond
DocumentsEnergetic-Certificate-PDF6Another-PDF-Sample11-6Energetic-Certificate-PDF6Another-PDF-Sample11-6Energetic-Certificate-PDF6Another-PDF-Sample11-6Energetic-Certificate-PDF6Another-PDF-Sample11-6Energetic-Certificate-PDF6Another-PDF-Sample11-6Energetic-Certificate-PDF6Another-PDF-Sample11-6Energetic-Certificate-PDF6Another-PDF-Sample11-6Energetic-Certificate-PDF6Another-PDF-Sample11-6Energetic-Certificate-PDF6Another-PDF-Sample11-6
Property Address
Address: 7973 Austin RdCity: JacksonvilleArea: BrickwellState/County: FloridaZip: 32244Country: United States Open In Google Maps
Property Details
Property Id : Price: $ 1,600 / monthProperty Size: 150 ft2Property Lot Size: 400 ft2Rooms: 10Bedrooms: 3Bathrooms: 2Energy index: 100 kWh/m²aEnergy class: BCustom ID: 1547Year Built: 200Garages: 2Garage Size: 2 carsAvailable from: 2021-11-13Basement: cementExternal Construction: NoRoofing: NoStructure Type: BrickFloors No: 2
Amenities and Features
Interior DetailsEquipped KitchenLaundryMedia RoomOutdoor Details
Back yard
Basketball courtGarage Attached
PoolUtilitiesCentral AirElectricityHeatingNatural GasVentilationWaterOther FeaturesChair AccessibleElevatorFireplaceSmoke detectorsWasher and dryerWiFi
Map
Janet Richmond
selling agent(305) 555-4555(305) 555-4555janet@website.netjanet.wpwebsite.net
Call
WhatsApp
Specialties & Service Areas
Contact Me
Schedule a showing?
You can reply to private messages from "Inbox" page in your user account.
Floor Plans
Floor Plan A
size: 200 ft2
rooms: 3
baths: 5
price: $ 1,500

Inside this enchanting home, the great room enjoys a fireplace and views of the rear patio. The secluded master suite at the front of the home delights in tons of natural light, a splendid bath, a sitting room with a fireplace, and a private lanai. Three upper-level bedrooms share an optional bonus room, perfect for a home gym, playroom, or studio. Click the home to see the layout!
Floor Plan B
size: 300 ft2
rooms: 3
baths: 5
price: $ 1,400

Living Spaces are more easily interpreted. All-In-Ones color floor plan option clearly defines your listing’s living spaces, making them obvious and clearly visible to your potential buyers/clients. Add extra value to your services. Color floor-plans show that you care about selling your client’s listing; they add a premium, high value look to any listing and can be used in your brochures, email and websites.

Floor Plan A
Inside this enchanting home, the great room enjoys a fireplace and views of the rear patio. The secluded master suite at the front of the home delights in tons of natural light, a splendid bath, a sitting room with a fireplace, and a private lanai. Three upper-level bedrooms share an optional bonus room, perfect for a home gym, playroom, or studio. Click the home to see the layout!
size: 200 ft2
rooms: 3
baths: 5
price: $ 1,500

Floor Plan B
Living Spaces are more easily interpreted. All-In-Ones color floor plan option clearly defines your listing’s living spaces, making them obvious and clearly visible to your potential buyers/clients. Add extra value to your services. Color floor-plans show that you care about selling your client’s listing; they add a premium, high value look to any listing and can be used in your brochures, email and websites.
size: 300 ft2
rooms: 3
baths: 5
price: $ 1,400
Video
Similar Listings
8
Brickwell, Jacksonville

Rentals
Office Space Central Ave
$ 1,600 / month
Former high end beach home converted to Class “A” office space. 2519 sq ft complete with t [more]
Former high end beach home converted to Class “A” office space. 2519 sq ft complete with three and 1/2 baths. Large [more]
3
2
150 ft2details
Janet Richmond
DocumentsEnergetic-Certificate-PDF6Another-PDF-Sample11-6Energetic-Certificate-PDF6Another-PDF-Sample11-6Energetic-Certificate-PDF6Another-PDF-Sample11-6Energetic-Certificate-PDF6Another-PDF-Sample11-6Energetic-Certificate-PDF6Another-PDF-Sample11-6Energetic-Certificate-PDF6Another-PDF-Sample11-6Energetic-Certificate-PDF6Another-PDF-Sample11-6Energetic-Certificate-PDF6Another-PDF-Sample11-6Energetic-Certificate-PDF6Another-PDF-Sample11-6
Property Address
Property Details
Property Id :
Amenities and Features
Map
Floor Plans
Video
Similar Listings
6
South Beach, Tampa

RentalsActive
Boutique Space Greenville
$ 800 / month
Downtown Frederick hot spot. Top location for local entertainment. All fixtures are includ [more]
Downtown Frederick hot spot. Top location for local entertainment. All fixtures are included. Liquor license can be [more]
2
4
500 ft2details
Michaela Roja
8
South Beach, Miami

Saleshot offer
Apartment with Ocean View
$ 1,500,000
Downtown Frederick hot spot. Top location for local entertainment. All fixtures are includ [more]
Downtown Frederick hot spot. Top location for local entertainment. All fixtures are included. Liquor license can be [more]
2
2
700 ft2details
Maria Barlow
8
Brickwell, Jacksonville

Rentals
Office Space Central Ave
$ 1,600 / month
Former high end beach home converted to Class “A” office space. 2519 sq ft complete with t [more]
Former high end beach home converted to Class “A” office space. 2519 sq ft complete with three and 1/2 baths. Large [more]
3
2
150 ft2details
Janet Richmond
DocumentsEnergetic-Certificate-PDF6Another-PDF-Sample11-6Energetic-Certificate-PDF6Another-PDF-Sample11-6Energetic-Certificate-PDF6Another-PDF-Sample11-6Energetic-Certificate-PDF6Another-PDF-Sample11-6Energetic-Certificate-PDF6Another-PDF-Sample11-6Energetic-Certificate-PDF6Another-PDF-Sample11-6Energetic-Certificate-PDF6Another-PDF-Sample11-6Energetic-Certificate-PDF6Another-PDF-Sample11-6Energetic-Certificate-PDF6Another-PDF-Sample11-6
Property Address
Address: 7973 Austin RdCity: JacksonvilleArea: BrickwellState/County: FloridaZip: 32244Country: United States Open In Google Maps
Property Details
Property Id : Price: $ 1,600 / monthProperty Size: 150 ft2Property Lot Size: 400 ft2Rooms: 10Bedrooms: 3Bathrooms: 2Energy index: 100 kWh/m²aEnergy class: BCustom ID: 1547Year Built: 200Garages: 2Garage Size: 2 carsAvailable from: 2021-11-13Basement: cementExternal Construction: NoRoofing: NoStructure Type: BrickFloors No: 2
Amenities and Features
Interior DetailsEquipped KitchenLaundryMedia RoomOutdoor Details
Back yard
Basketball courtGarage Attached
PoolUtilitiesCentral AirElectricityHeatingNatural GasVentilationWaterOther FeaturesChair AccessibleElevatorFireplaceSmoke detectorsWasher and dryerWiFi
Map
Janet Richmond
selling agent(305) 555-4555(305) 555-4555janet@website.netjanet.wpwebsite.net
Call
WhatsApp
Specialties & Service Areas
Contact Me
Schedule a showing?
Floor Plans
Floor Plan A
size: 200 ft2
rooms: 3
baths: 5
price: $ 1,500

Inside this enchanting home, the great room enjoys a fireplace and views of the rear patio. The secluded master suite at the front of the home delights in tons of natural light, a splendid bath, a sitting room with a fireplace, and a private lanai. Three upper-level bedrooms share an optional bonus room, perfect for a home gym, playroom, or studio. Click the home to see the layout!
Floor Plan B
size: 300 ft2
rooms: 3
baths: 5
price: $ 1,400

Living Spaces are more easily interpreted. All-In-Ones color floor plan option clearly defines your listing’s living spaces, making them obvious and clearly visible to your potential buyers/clients. Add extra value to your services. Color floor-plans show that you care about selling your client’s listing; they add a premium, high value look to any listing and can be used in your brochures, email and websites.

Floor Plan A
Inside this enchanting home, the great room enjoys a fireplace and views of the rear patio. The secluded master suite at the front of the home delights in tons of natural light, a splendid bath, a sitting room with a fireplace, and a private lanai. Three upper-level bedrooms share an optional bonus room, perfect for a home gym, playroom, or studio. Click the home to see the layout!
size: 200 ft2
rooms: 3
baths: 5
price: $ 1,500

Floor Plan B
Living Spaces are more easily interpreted. All-In-Ones color floor plan option clearly defines your listing’s living spaces, making them obvious and clearly visible to your potential buyers/clients. Add extra value to your services. Color floor-plans show that you care about selling your client’s listing; they add a premium, high value look to any listing and can be used in your brochures, email and websites.
size: 300 ft2
rooms: 3
baths: 5
price: $ 1,400
Video
Similar Listings
8
Brickwell, Jacksonville

Rentals
Office Space Central Ave
$ 1,600 / month
Former high end beach home converted to Class “A” office space. 2519 sq ft complete with t [more]
Former high end beach home converted to Class “A” office space. 2519 sq ft complete with three and 1/2 baths. Large [more]
3
2
150 ft2details
Janet Richmond
DocumentsEnergetic-Certificate-PDF6Another-PDF-Sample11-6Energetic-Certificate-PDF6Another-PDF-Sample11-6Energetic-Certificate-PDF6Another-PDF-Sample11-6Energetic-Certificate-PDF6Another-PDF-Sample11-6Energetic-Certificate-PDF6Another-PDF-Sample11-6Energetic-Certificate-PDF6Another-PDF-Sample11-6Energetic-Certificate-PDF6Another-PDF-Sample11-6Energetic-Certificate-PDF6Another-PDF-Sample11-6Energetic-Certificate-PDF6Another-PDF-Sample11-6
Property Address
Property Details
Property Id :
Amenities and Features
Map
Floor Plans
Video
Similar Listings
6
South Beach, Tampa

RentalsActive
Boutique Space Greenville
$ 800 / month
Downtown Frederick hot spot. Top location for local entertainment. All fixtures are includ [more]
Downtown Frederick hot spot. Top location for local entertainment. All fixtures are included. Liquor license can be [more]
2
4
500 ft2details
Michaela Roja
8
South Beach, Miami

Saleshot offer
Apartment with Ocean View
$ 1,500,000
Downtown Frederick hot spot. Top location for local entertainment. All fixtures are includ [more]
Downtown Frederick hot spot. Top location for local entertainment. All fixtures are included. Liquor license can be [more]
2
2
700 ft2details
Maria Barlow
8
Brickwell, Jacksonville

Rentals
Office Space Central Ave
$ 1,600 / month
Former high end beach home converted to Class “A” office space. 2519 sq ft complete with t [more]
Former high end beach home converted to Class “A” office space. 2519 sq ft complete with three and 1/2 baths. Large [more]
3
2
150 ft2details
Janet Richmond
DocumentsEnergetic-Certificate-PDF6Another-PDF-Sample11-6Energetic-Certificate-PDF6Another-PDF-Sample11-6Energetic-Certificate-PDF6Another-PDF-Sample11-6Energetic-Certificate-PDF6Another-PDF-Sample11-6Energetic-Certificate-PDF6Another-PDF-Sample11-6Energetic-Certificate-PDF6Another-PDF-Sample11-6Energetic-Certificate-PDF6Another-PDF-Sample11-6Energetic-Certificate-PDF6Another-PDF-Sample11-6Energetic-Certificate-PDF6Another-PDF-Sample11-6
Property Address
Address: 7973 Austin RdCity: JacksonvilleArea: BrickwellState/County: FloridaZip: 32244Country: United States Open In Google Maps
Property Details
Property Id : Price: $ 1,600 / monthProperty Size: 150 ft2Property Lot Size: 400 ft2Rooms: 10Bedrooms: 3Bathrooms: 2Energy index: 100 kWh/m²aEnergy class: BCustom ID: 1547Year Built: 200Garages: 2Garage Size: 2 carsAvailable from: 2021-11-13Basement: cementExternal Construction: NoRoofing: NoStructure Type: BrickFloors No: 2
Amenities and Features
Interior DetailsEquipped KitchenLaundryMedia RoomOutdoor Details
Back yard
Basketball courtGarage Attached
PoolUtilitiesCentral AirElectricityHeatingNatural GasVentilationWaterOther FeaturesChair AccessibleElevatorFireplaceSmoke detectorsWasher and dryerWiFi
Map
Janet Richmond
selling agent(305) 555-4555(305) 555-4555janet@website.netjanet.wpwebsite.net
Call
WhatsApp
Specialties & Service Areas
Contact Me
Schedule a showing?
Floor Plans
Floor Plan A
size: 200 ft2
rooms: 3
baths: 5
price: $ 1,500

Inside this enchanting home, the great room enjoys a fireplace and views of the rear patio. The secluded master suite at the front of the home delights in tons of natural light, a splendid bath, a sitting room with a fireplace, and a private lanai. Three upper-level bedrooms share an optional bonus room, perfect for a home gym, playroom, or studio. Click the home to see the layout!
Floor Plan B
size: 300 ft2
rooms: 3
baths: 5
price: $ 1,400

Living Spaces are more easily interpreted. All-In-Ones color floor plan option clearly defines your listing’s living spaces, making them obvious and clearly visible to your potential buyers/clients. Add extra value to your services. Color floor-plans show that you care about selling your client’s listing; they add a premium, high value look to any listing and can be used in your brochures, email and websites.

Floor Plan A
Inside this enchanting home, the great room enjoys a fireplace and views of the rear patio. The secluded master suite at the front of the home delights in tons of natural light, a splendid bath, a sitting room with a fireplace, and a private lanai. Three upper-level bedrooms share an optional bonus room, perfect for a home gym, playroom, or studio. Click the home to see the layout!
size: 200 ft2
rooms: 3
baths: 5
price: $ 1,500

Floor Plan B
Living Spaces are more easily interpreted. All-In-Ones color floor plan option clearly defines your listing’s living spaces, making them obvious and clearly visible to your potential buyers/clients. Add extra value to your services. Color floor-plans show that you care about selling your client’s listing; they add a premium, high value look to any listing and can be used in your brochures, email and websites.
size: 300 ft2
rooms: 3
baths: 5
price: $ 1,400
Video
Similar Listings
8
Brickwell, Jacksonville

Rentals
Office Space Central Ave
$ 1,600 / month
Former high end beach home converted to Class “A” office space. 2519 sq ft complete with t [more]
Former high end beach home converted to Class “A” office space. 2519 sq ft complete with three and 1/2 baths. Large [more]
3
2
150 ft2details
Janet Richmond
DocumentsEnergetic-Certificate-PDF6Another-PDF-Sample11-6Energetic-Certificate-PDF6Another-PDF-Sample11-6Energetic-Certificate-PDF6Another-PDF-Sample11-6Energetic-Certificate-PDF6Another-PDF-Sample11-6Energetic-Certificate-PDF6Another-PDF-Sample11-6Energetic-Certificate-PDF6Another-PDF-Sample11-6Energetic-Certificate-PDF6Another-PDF-Sample11-6Energetic-Certificate-PDF6Another-PDF-Sample11-6Energetic-Certificate-PDF6Another-PDF-Sample11-6
Property Address
Property Details
Property Id :
Amenities and Features
Map
Floor Plans
Video
Similar Listings
6
South Beach, Tampa

RentalsActive
Boutique Space Greenville
$ 800 / month
Downtown Frederick hot spot. Top location for local entertainment. All fixtures are includ [more]
Downtown Frederick hot spot. Top location for local entertainment. All fixtures are included. Liquor license can be [more]
2
4
500 ft2details
Michaela Roja
8
South Beach, Miami

Saleshot offer
Apartment with Ocean View
$ 1,500,000
Downtown Frederick hot spot. Top location for local entertainment. All fixtures are includ [more]
Downtown Frederick hot spot. Top location for local entertainment. All fixtures are included. Liquor license can be [more]
2
2
700 ft2details
Maria Barlow
8
Brickwell, Jacksonville

Rentals
Office Space Central Ave
$ 1,600 / month
Former high end beach home converted to Class “A” office space. 2519 sq ft complete with t [more]
Former high end beach home converted to Class “A” office space. 2519 sq ft complete with three and 1/2 baths. Large [more]
3
2
150 ft2details
Janet Richmond
DocumentsEnergetic-Certificate-PDF6Another-PDF-Sample11-6Energetic-Certificate-PDF6Another-PDF-Sample11-6Energetic-Certificate-PDF6Another-PDF-Sample11-6Energetic-Certificate-PDF6Another-PDF-Sample11-6Energetic-Certificate-PDF6Another-PDF-Sample11-6Energetic-Certificate-PDF6Another-PDF-Sample11-6Energetic-Certificate-PDF6Another-PDF-Sample11-6Energetic-Certificate-PDF6Another-PDF-Sample11-6Energetic-Certificate-PDF6Another-PDF-Sample11-6
Property Address
Address: 7973 Austin RdCity: JacksonvilleArea: BrickwellState/County: FloridaZip: 32244Country: United States Open In Google Maps
Property Details
Property Id : Price: $ 1,600 / monthProperty Size: 150 ft2Property Lot Size: 400 ft2Rooms: 10Bedrooms: 3Bathrooms: 2Energy index: 100 kWh/m²aEnergy class: BCustom ID: 1547Year Built: 200Garages: 2Garage Size: 2 carsAvailable from: 2021-11-13Basement: cementExternal Construction: NoRoofing: NoStructure Type: BrickFloors No: 2
Amenities and Features
Interior DetailsEquipped KitchenLaundryMedia RoomOutdoor Details
Back yard
Basketball courtGarage Attached
PoolUtilitiesCentral AirElectricityHeatingNatural GasVentilationWaterOther FeaturesChair AccessibleElevatorFireplaceSmoke detectorsWasher and dryerWiFi
Map
Janet Richmond
selling agent(305) 555-4555(305) 555-4555janet@website.netjanet.wpwebsite.net
Call
WhatsApp
Specialties & Service Areas
Contact Me
Schedule a showing?
Floor Plans
Floor Plan A
size: 200 ft2
rooms: 3
baths: 5
price: $ 1,500

Inside this enchanting home, the great room enjoys a fireplace and views of the rear patio. The secluded master suite at the front of the home delights in tons of natural light, a splendid bath, a sitting room with a fireplace, and a private lanai. Three upper-level bedrooms share an optional bonus room, perfect for a home gym, playroom, or studio. Click the home to see the layout!
Floor Plan B
size: 300 ft2
rooms: 3
baths: 5
price: $ 1,400

Living Spaces are more easily interpreted. All-In-Ones color floor plan option clearly defines your listing’s living spaces, making them obvious and clearly visible to your potential buyers/clients. Add extra value to your services. Color floor-plans show that you care about selling your client’s listing; they add a premium, high value look to any listing and can be used in your brochures, email and websites.

Floor Plan A
Inside this enchanting home, the great room enjoys a fireplace and views of the rear patio. The secluded master suite at the front of the home delights in tons of natural light, a splendid bath, a sitting room with a fireplace, and a private lanai. Three upper-level bedrooms share an optional bonus room, perfect for a home gym, playroom, or studio. Click the home to see the layout!
size: 200 ft2
rooms: 3
baths: 5
price: $ 1,500

Floor Plan B
Living Spaces are more easily interpreted. All-In-Ones color floor plan option clearly defines your listing’s living spaces, making them obvious and clearly visible to your potential buyers/clients. Add extra value to your services. Color floor-plans show that you care about selling your client’s listing; they add a premium, high value look to any listing and can be used in your brochures, email and websites.
size: 300 ft2
rooms: 3
baths: 5
price: $ 1,400
Video
Similar Listings
8
Brickwell, Jacksonville

Rentals
Office Space Central Ave
$ 1,600 / month
Former high end beach home converted to Class “A” office space. 2519 sq ft complete with t [more]
Former high end beach home converted to Class “A” office space. 2519 sq ft complete with three and 1/2 baths. Large [more]
3
2
150 ft2details
Janet Richmond
Property Address
Property Details
Property Id : 19338
Map
Similar Listings
3
Coquitlam
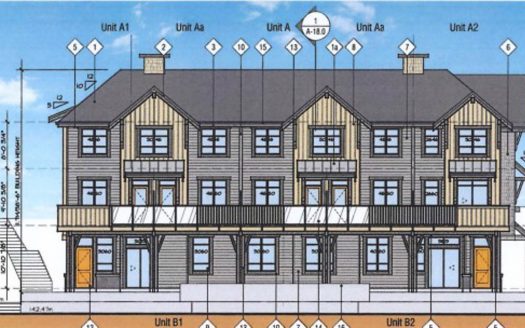
TownhomesAvailable
Terrayne
Terrayne is a new townhouse development by Townline currently in pre-const …
Terrayne is a new townhouse development by Townline currently in pre-construction at 3550 McVicar C …
details
Roger Rampuri
9
Port Moody

TownhomesAvailable
Bayrock Terrace
Bayrock Terrace is a new condo and townhouse development by Aultrust Development …
Bayrock Terrace is a new condo and townhouse development by Aultrust Development currently in pre-co …
details
Roger Rampuri
10
Coquitlam

TownhomesAvailable
The Robinsons Phase 2 (Parkside Collection)
The Robinsons Phase 2 (Parkside Collection) is a new townhouse development by Fo …
The Robinsons Phase 2 (Parkside Collection) is a new townhouse development by Formwerks Boutique Properti …
2details
Roger Rampuri
Property Address
Address: 727 Seaton AveCity: CoquitlamState/County: British ColombiaCountry: Canada Open In Google Maps
Property Details
Property Id : 21467Bedrooms: 2Building Type: TownhouseOwnership: Condominium and FreeholdSelling Status: RegistrationSales Started: 25 Jul 2022Construction Status: PreconstructionConstruction Start Date: Fall/Winter 2022Estimated Completion: Fall/Winter 2024Builder(s): Formwerks Boutique PropertiesArchitect(s): Formwerks ArchitecturalMarketing Company: Formwerks Boutique PropertiesInterior Designer(s): Lisa Perry Interior Design
Map
Roger Rampuri
Sutton Centre Realty(778) 385 2996(778) 385 2996roger.rampuri@gmail.com#https://www.rogerrampuri.com/
Call
WhatsApp
Specialties & Service Areas
Contact Me
Schedule a showing?
Similar Listings
3
Coquitlam

TownhomesAvailable
Terrayne
Terrayne is a new townhouse development by Townline currently in pre-const …
Terrayne is a new townhouse development by Townline currently in pre-construction at 3550 McVicar C …
details
Roger Rampuri
4
Coquitlam

Detached HomesAvailable
Florin
Florin is a new condo, townhouse and single family home development by Allaire and The Cir …
Florin is a new condo, townhouse and single family home development by Allaire and The Circadian Group currently in …
details
Roger Rampuri
7
Coquitlam

Detached HomesAvailable
Lava
Laval is a new townhouse and single family home development by Domus Homes  …
Laval is a new townhouse and single family home development by Domus Homes currently in pre-constru …
3
2
1,227 ft2details
Roger Rampuri

